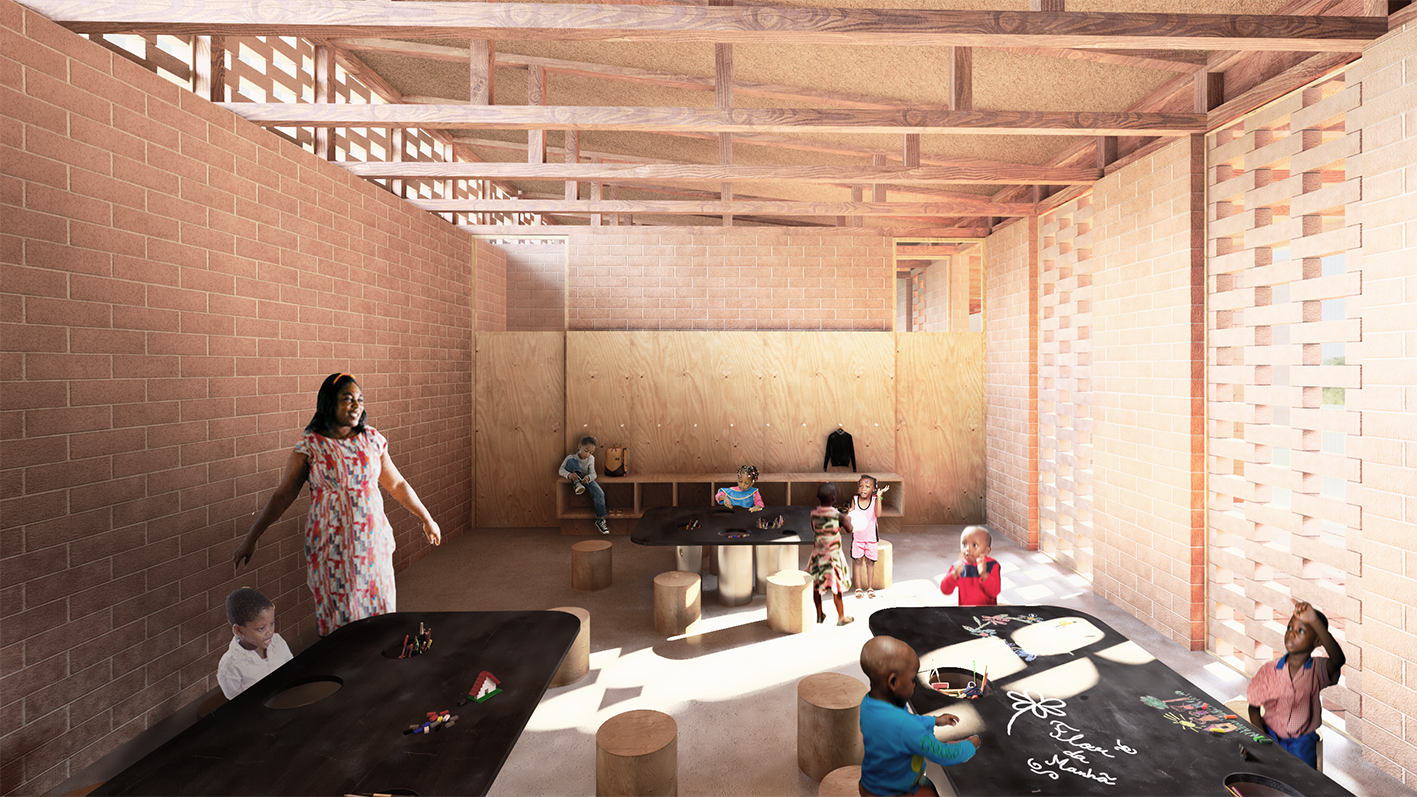
imagem: limestone collective

The proposal translates our interpretation of the fundamental intentions suggested by the program. While considering the socio-economic context and climate characteristics of the site, the design also regards the cultural and environmental aspects of Mozambique.
Combining local resources and traditional methods with innovative techniques and materials, this self-contructed building necessarily supports a sustainable design that can be scalable in time. Thus, insuring the connection between building and surroundings, the proposal intends to stimulate the community while raising environmental awareness.
The concept starts with a clear definition of the site’s perimeter, gathering all buildings along the southeast limit, next to the future access road. This longitudinal distribution of functions makes it possible to liberate most of the site for a large patio. From the patio, elementary shaped volumes - a circle, a square, a triangle - emerge from the ground, establishing the common functions. The intention is to give a unique visual presence to each space, enhancing the importance of the shared areas - dining room, multifunctional room, exterior kitchen, bathrooms and covered schoolyard.
Starting from the main entrance, an exterior and covered gallery connects these volumes to the main building, distributing the children’s classrooms to one side and administrative areas to the other. The outdoor areas include a vegetable garden and an orchard with didactic functions, from which products can be used for cooking.
A break in the southeast façade creates a set-back plan resolving the main entrance of the building. This gap not only adapts the building to the topography but it is also a metaphor for a breakdown of barriers.
Materials and techniques were chosen based on performance, shape, color, location and environmental footprint, considering the amount of energy necessary to its production and transportation:
- Adobe brick, local and traditionally manufactured, for the walls, pillars and general pavements;
- Local stone for foundations;
- Pine wood for roof structure and shades;
- Metallic sheets for roof cladding;
- Coconut fiber panels for thermal and acoustic insulation;
- Levelled screed for interior and exterior pavements.
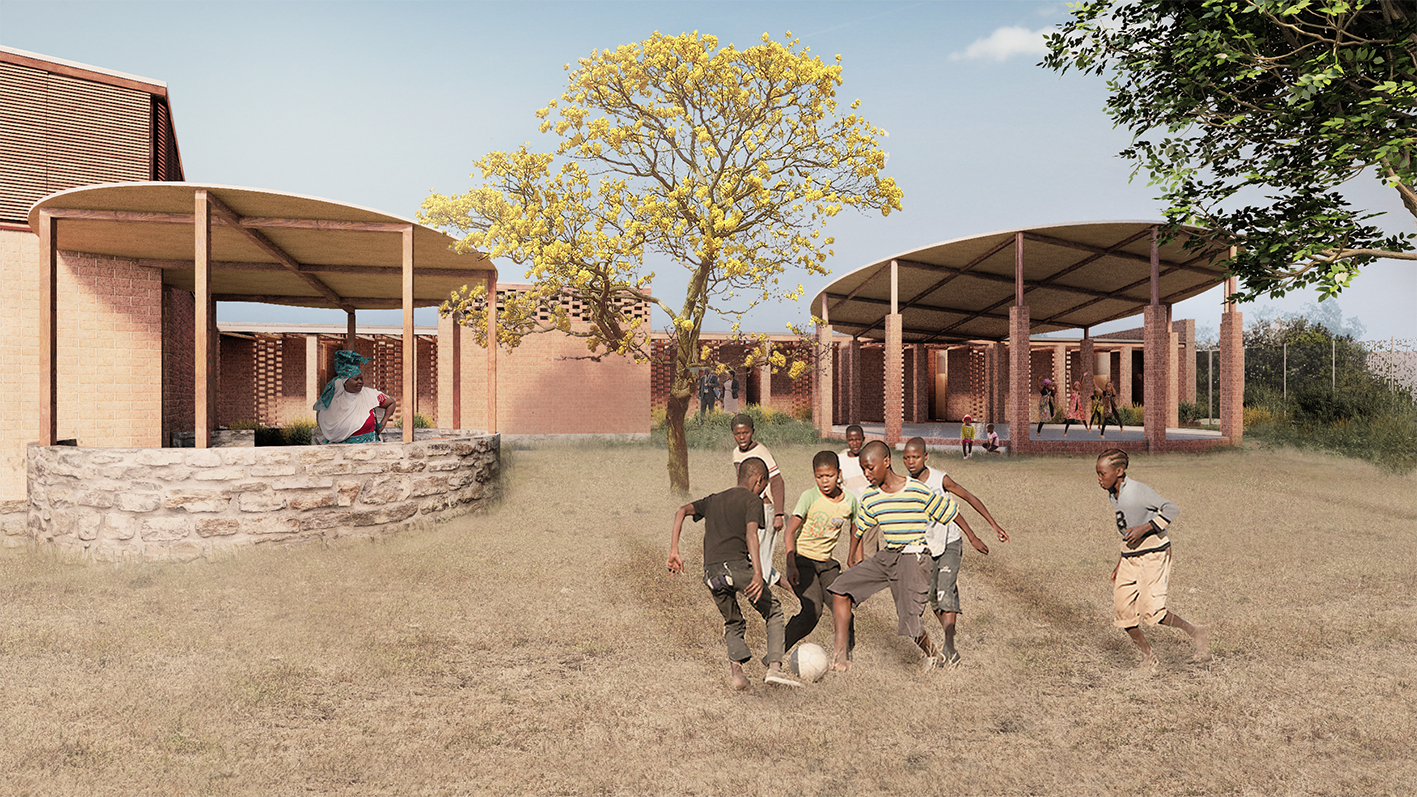
imagem: limestone collective
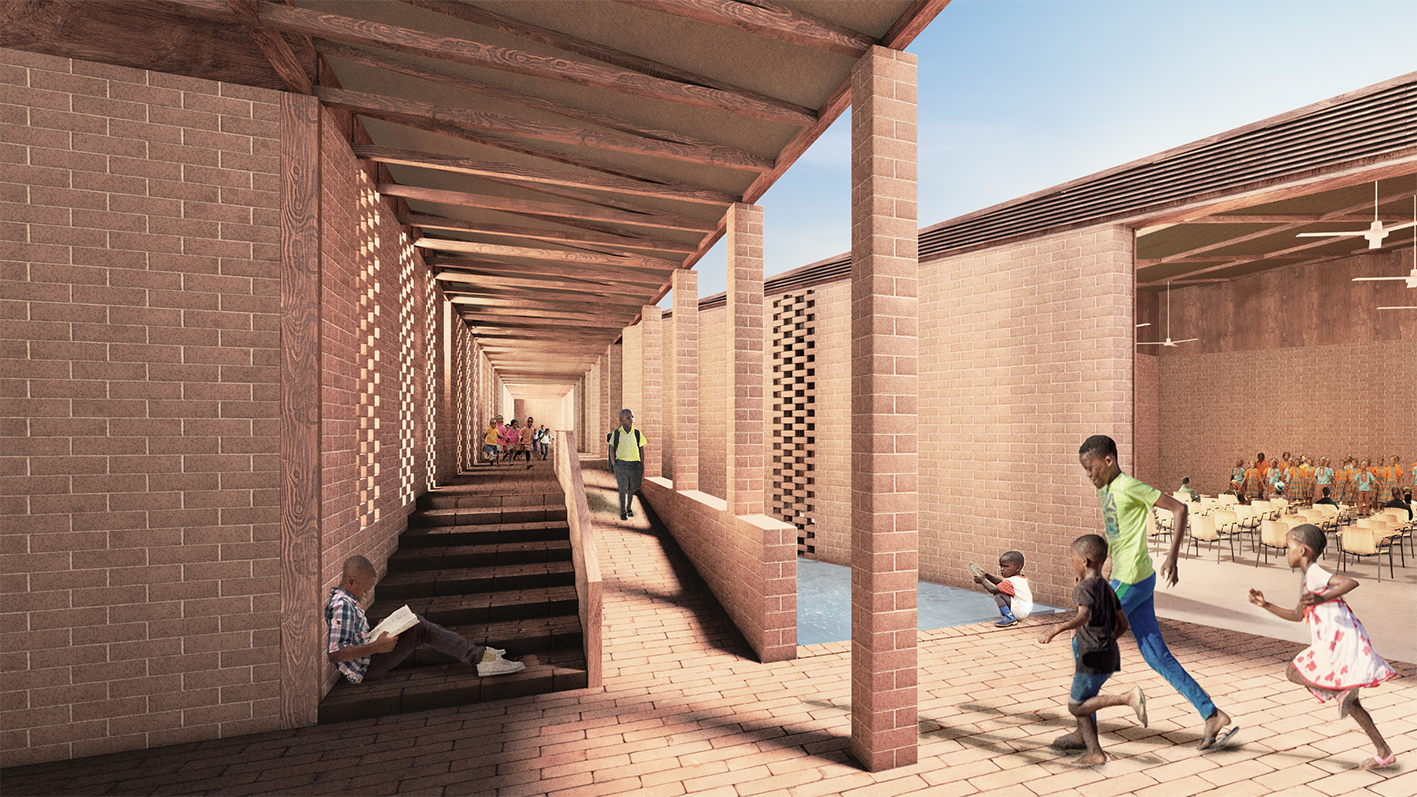
imagem: limestone collective

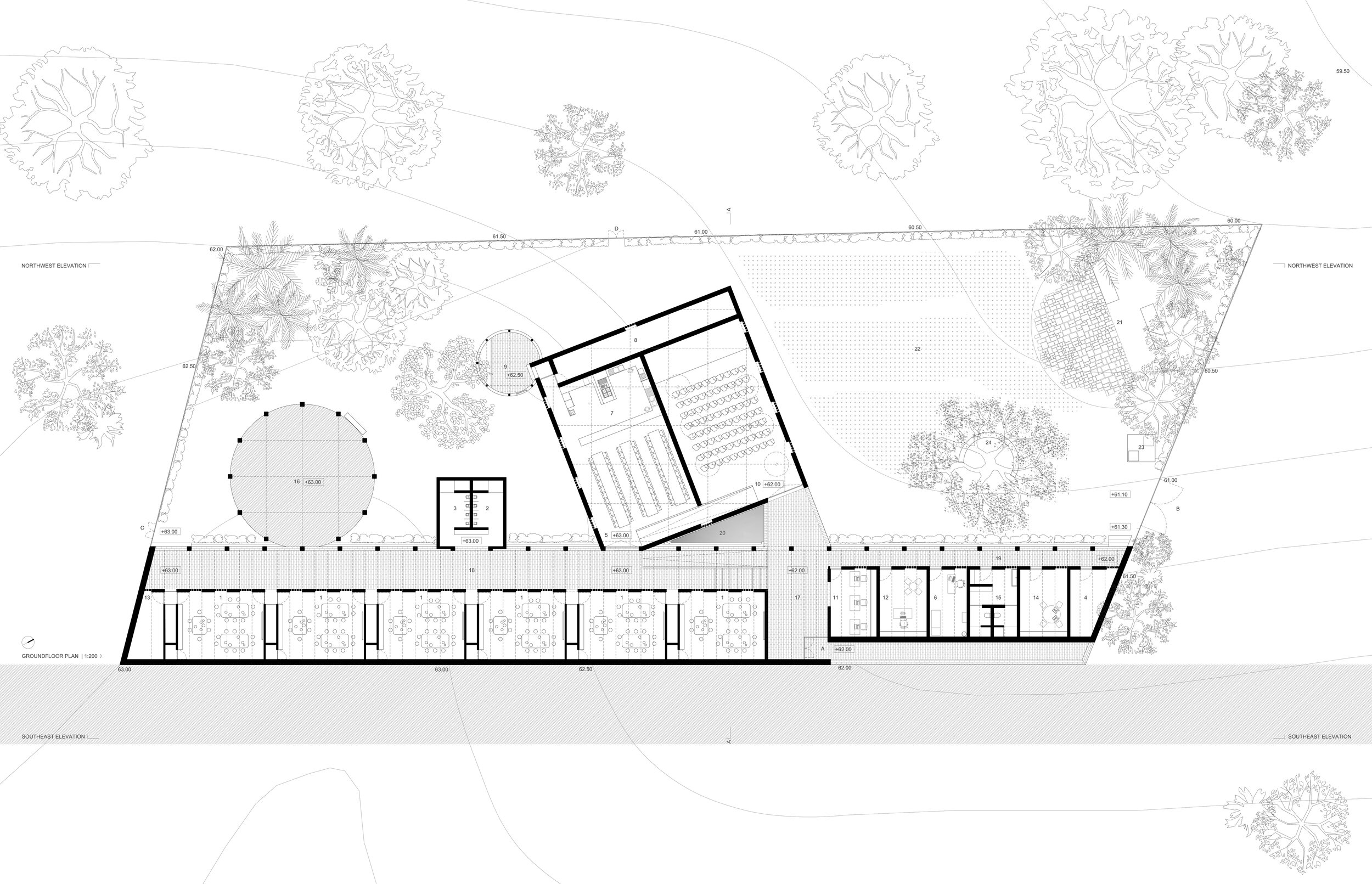
1.Classrooms; 2.Boys bathrooms; 3.Girls bathrooms; 4.Storage (cleaning materials); 5.Dining room; 6.Enfermary; 7.Closed kitchen; 8.Pantry; 9.Open kitchen; 10.Multipurpose space; 11.Principal and secretary office; 12.Management and janitor offices; 13.Storage (school material); 14.Teacher’s room; 15.Adults bathroom; 16.Covered schoolyard; 17.Entrance hall; 18.Gallery; 19.Teacher’s gallery; 20.Water cistern; 21.Outdoor learning area; 22.Vegetable garden; 23.Septic tank; 24.Around the tree bench.
A.Southeast entrance; B.Northeast entrance; C.Southwest entrance; D.Northwest entrance.
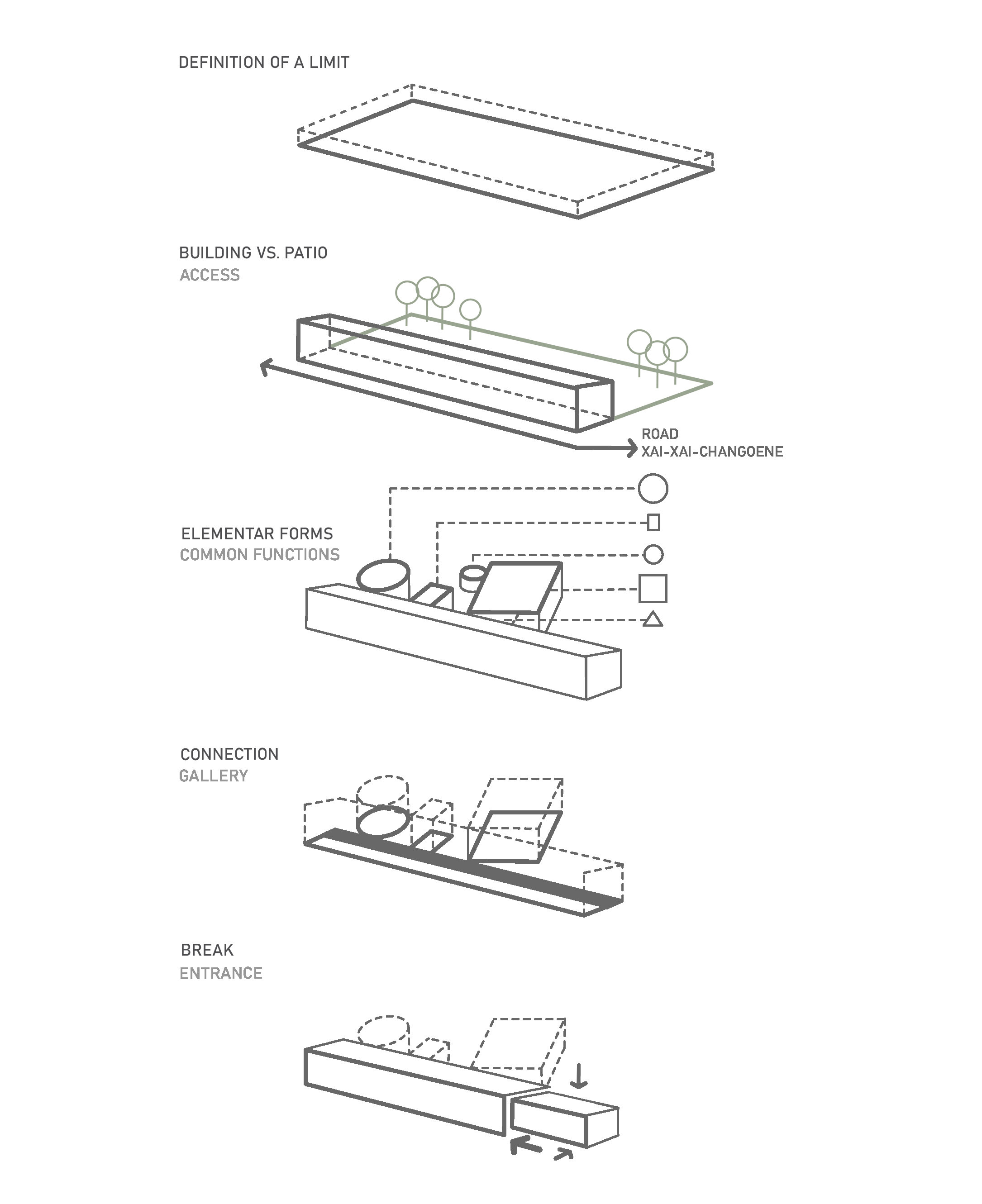
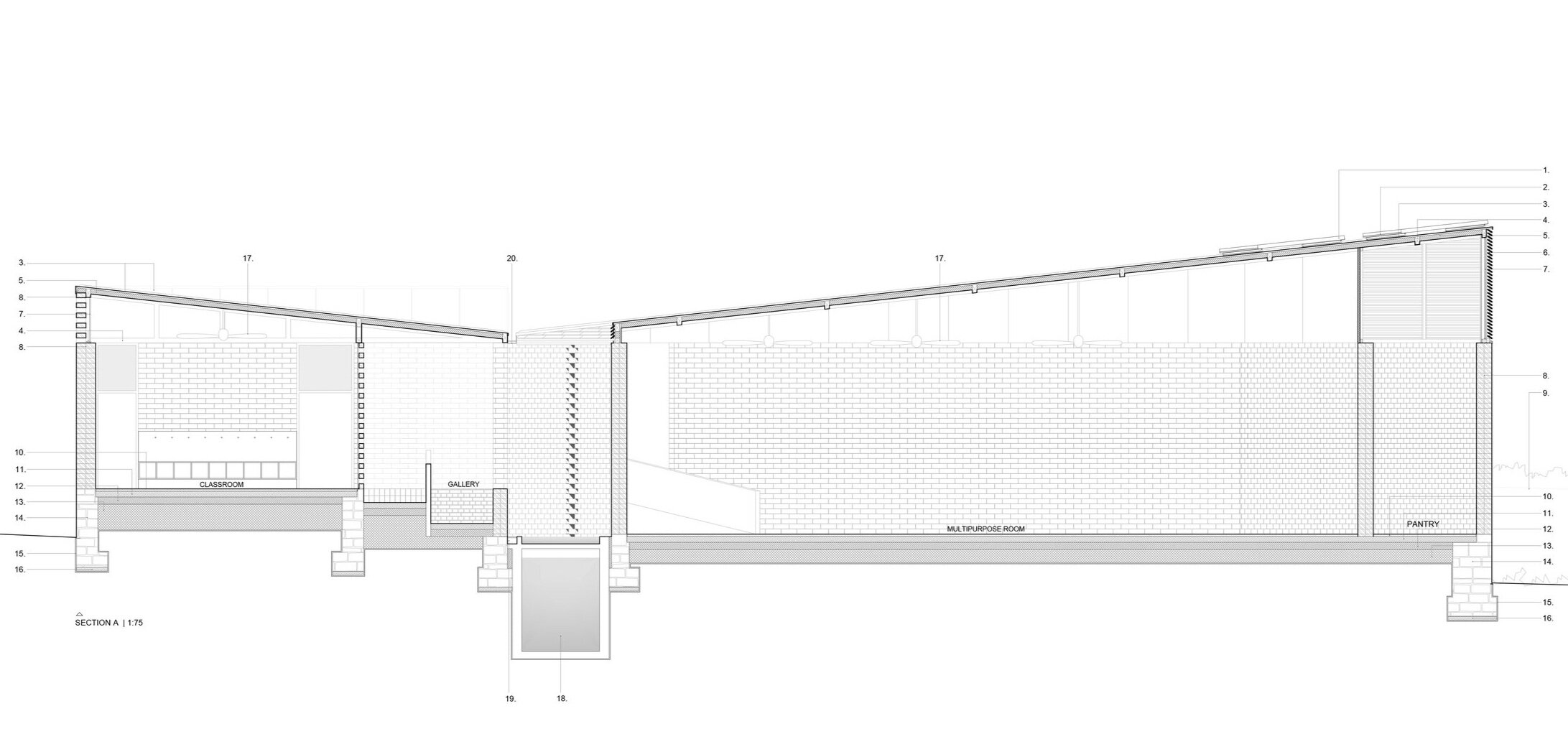
1. Solar Thermal Collectors; 2. Solar Panels; 3. Iron Sheets; 4. Wood Structure; 5. Two layers of coconut fiber panels for thermal insulation; 6. Wood Shutters for Ventilation; 7. Mosquito Net; 8. Compressed Earth Blocks Wall; 9. Fence with Wire Mesh and Bushes; 10. Cement Screed Finish; 11. Concrete Slab reinforced with Mesh; 12. Gravel; 13. Crushed Stone; 14. Stone Foundation; 15. Waterproofing Membrane; 16. Reinforced Concrete Foundation Base; 17. Ceiling Fans; 18. Water tank; 19. Lower Gutter Board for rainwater collection; 20. Upper Gutter Board for rainwater collection.
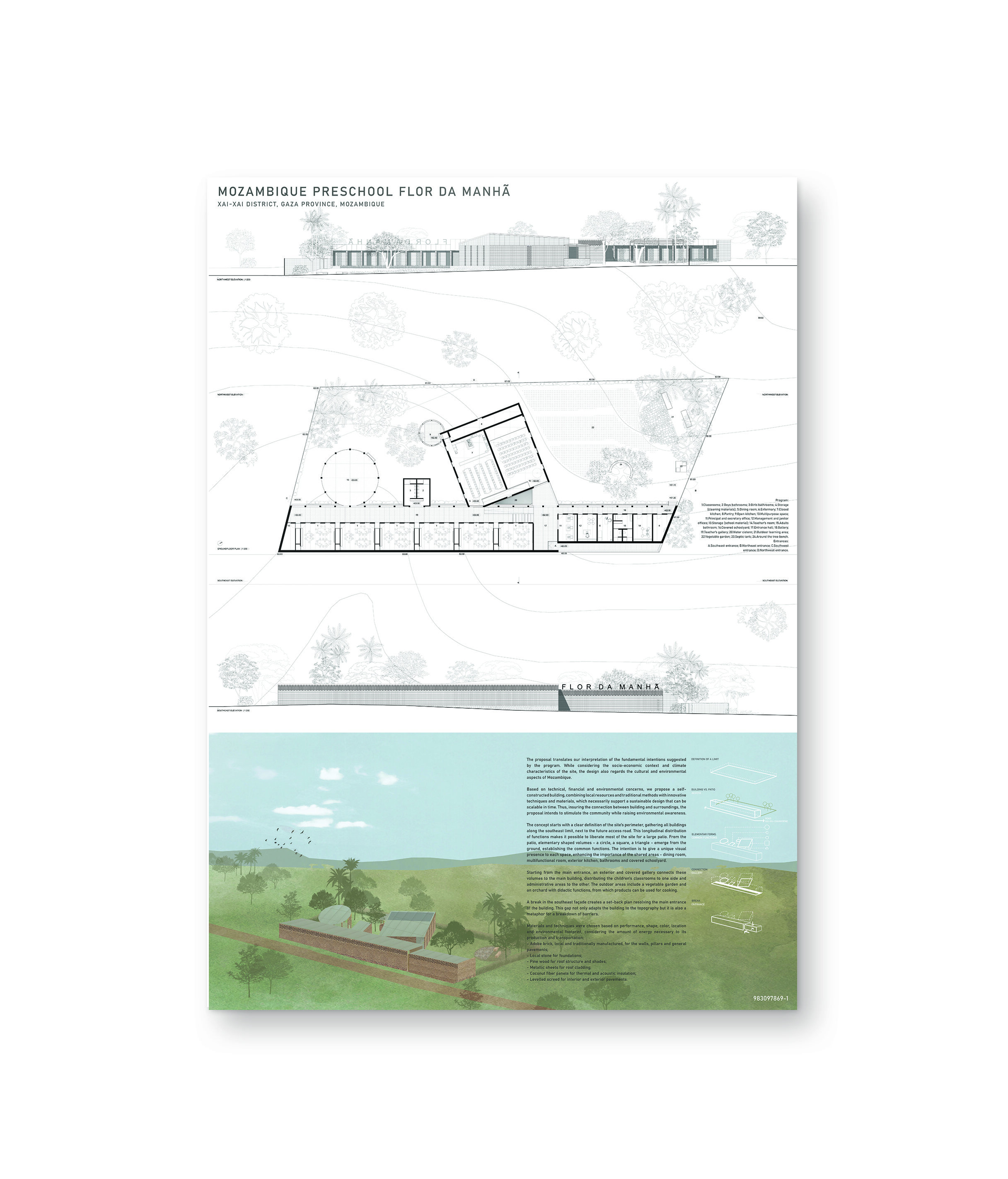
p1
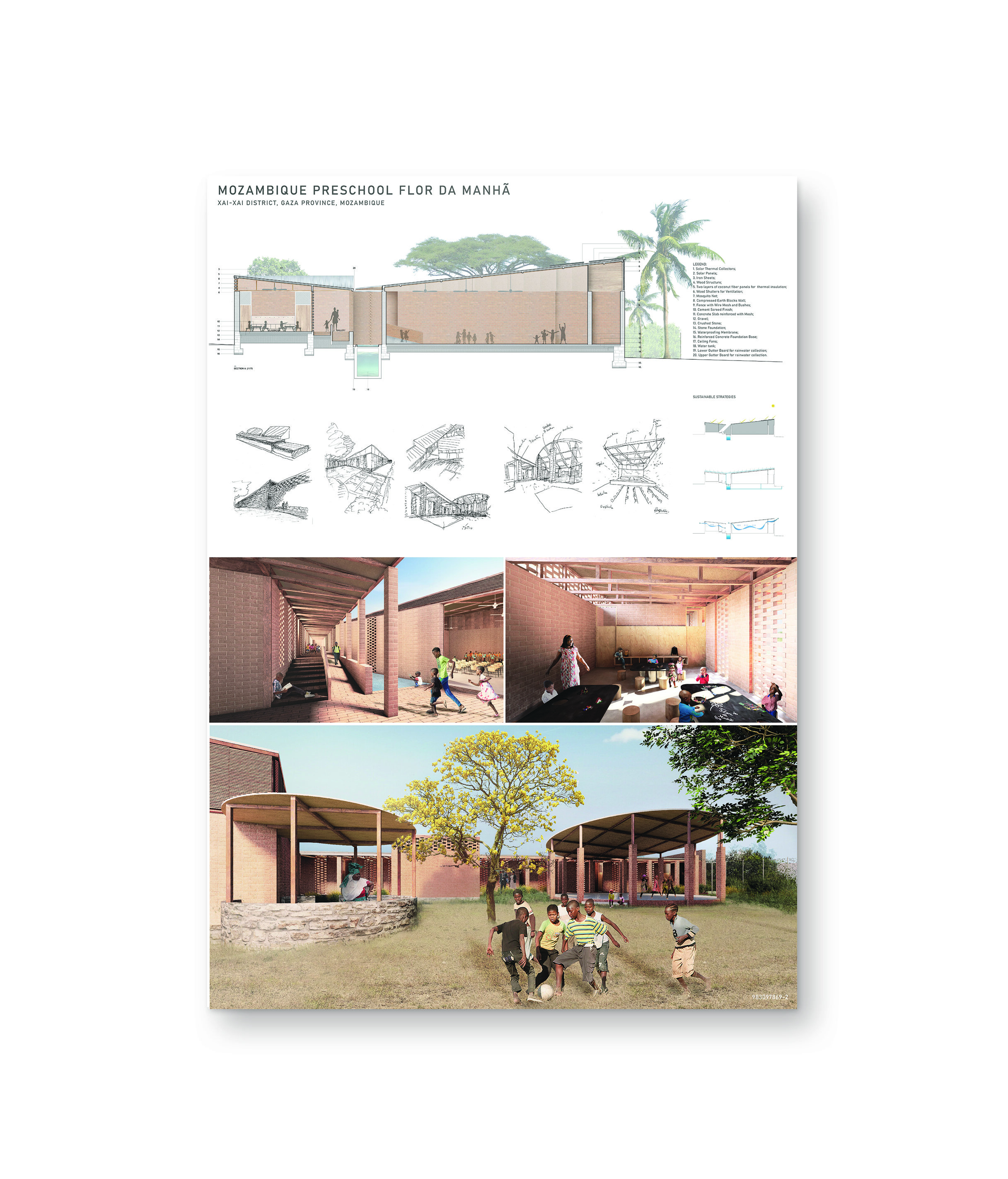
p2

escola primária/ primary school
data de projecto/ project date: 2019
área do lote/ plot area: 2716 m2
área bruta de construção/ construction area: 1206 m2
colaboradores/ project team:
catarina pinto de almeida
sofia cambeiro
miguel bryant-jorge
imagens/ images:
limestone collective











imagem: limestone collective
The proposal translates our interpretation of the fundamental intentions suggested by the program. While considering the socio-economic context and climate characteristics of the site, the design also regards the cultural and environmental aspects of Mozambique.
Combining local resources and traditional methods with innovative techniques and materials, this self-contructed building necessarily supports a sustainable design that can be scalable in time. Thus, insuring the connection between building and surroundings, the proposal intends to stimulate the community while raising environmental awareness.
The concept starts with a clear definition of the site’s perimeter, gathering all buildings along the southeast limit, next to the future access road. This longitudinal distribution of functions makes it possible to liberate most of the site for a large patio. From the patio, elementary shaped volumes - a circle, a square, a triangle - emerge from the ground, establishing the common functions. The intention is to give a unique visual presence to each space, enhancing the importance of the shared areas - dining room, multifunctional room, exterior kitchen, bathrooms and covered schoolyard.
Starting from the main entrance, an exterior and covered gallery connects these volumes to the main building, distributing the children’s classrooms to one side and administrative areas to the other. The outdoor areas include a vegetable garden and an orchard with didactic functions, from which products can be used for cooking.
A break in the southeast façade creates a set-back plan resolving the main entrance of the building. This gap not only adapts the building to the topography but it is also a metaphor for a breakdown of barriers.
Materials and techniques were chosen based on performance, shape, color, location and environmental footprint, considering the amount of energy necessary to its production and transportation:
- Adobe brick, local and traditionally manufactured, for the walls, pillars and general pavements;
- Local stone for foundations;
- Pine wood for roof structure and shades;
- Metallic sheets for roof cladding;
- Coconut fiber panels for thermal and acoustic insulation;
- Levelled screed for interior and exterior pavements.
imagem: limestone collective
imagem: limestone collective
1.Classrooms; 2.Boys bathrooms; 3.Girls bathrooms; 4.Storage (cleaning materials); 5.Dining room; 6.Enfermary; 7.Closed kitchen; 8.Pantry; 9.Open kitchen; 10.Multipurpose space; 11.Principal and secretary office; 12.Management and janitor offices; 13.Storage (school material); 14.Teacher’s room; 15.Adults bathroom; 16.Covered schoolyard; 17.Entrance hall; 18.Gallery; 19.Teacher’s gallery; 20.Water cistern; 21.Outdoor learning area; 22.Vegetable garden; 23.Septic tank; 24.Around the tree bench.
A.Southeast entrance; B.Northeast entrance; C.Southwest entrance; D.Northwest entrance.
1. Solar Thermal Collectors; 2. Solar Panels; 3. Iron Sheets; 4. Wood Structure; 5. Two layers of coconut fiber panels for thermal insulation; 6. Wood Shutters for Ventilation; 7. Mosquito Net; 8. Compressed Earth Blocks Wall; 9. Fence with Wire Mesh and Bushes; 10. Cement Screed Finish; 11. Concrete Slab reinforced with Mesh; 12. Gravel; 13. Crushed Stone; 14. Stone Foundation; 15. Waterproofing Membrane; 16. Reinforced Concrete Foundation Base; 17. Ceiling Fans; 18. Water tank; 19. Lower Gutter Board for rainwater collection; 20. Upper Gutter Board for rainwater collection.
p1
p2
escola primária/ primary school
data de projecto/ project date: 2019
área do lote/ plot area: 2716 m2
área bruta de construção/ construction area: 1206 m2
colaboradores/ project team:
catarina pinto de almeida
sofia cambeiro
miguel bryant-jorge
imagens/ images:
limestone collective
